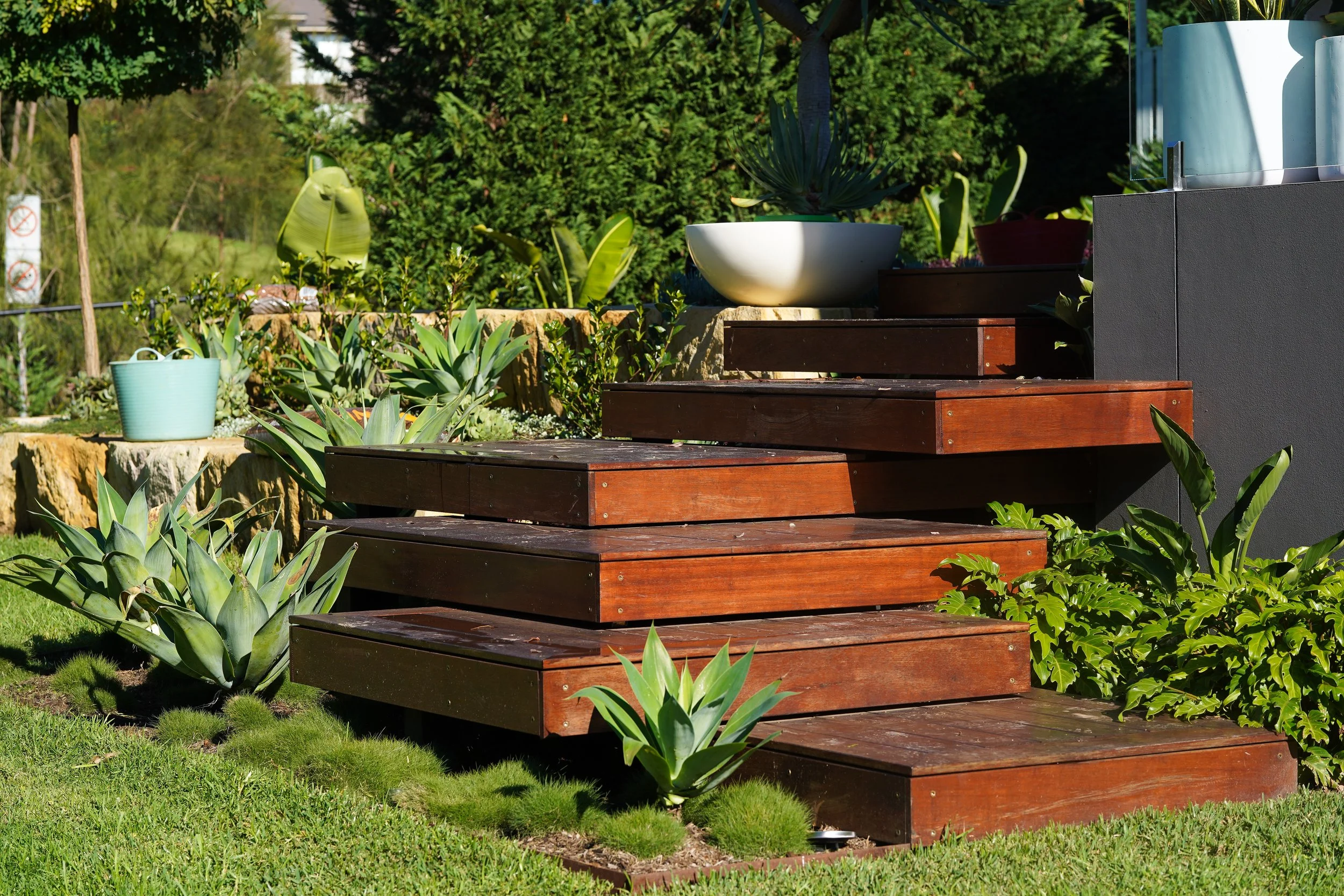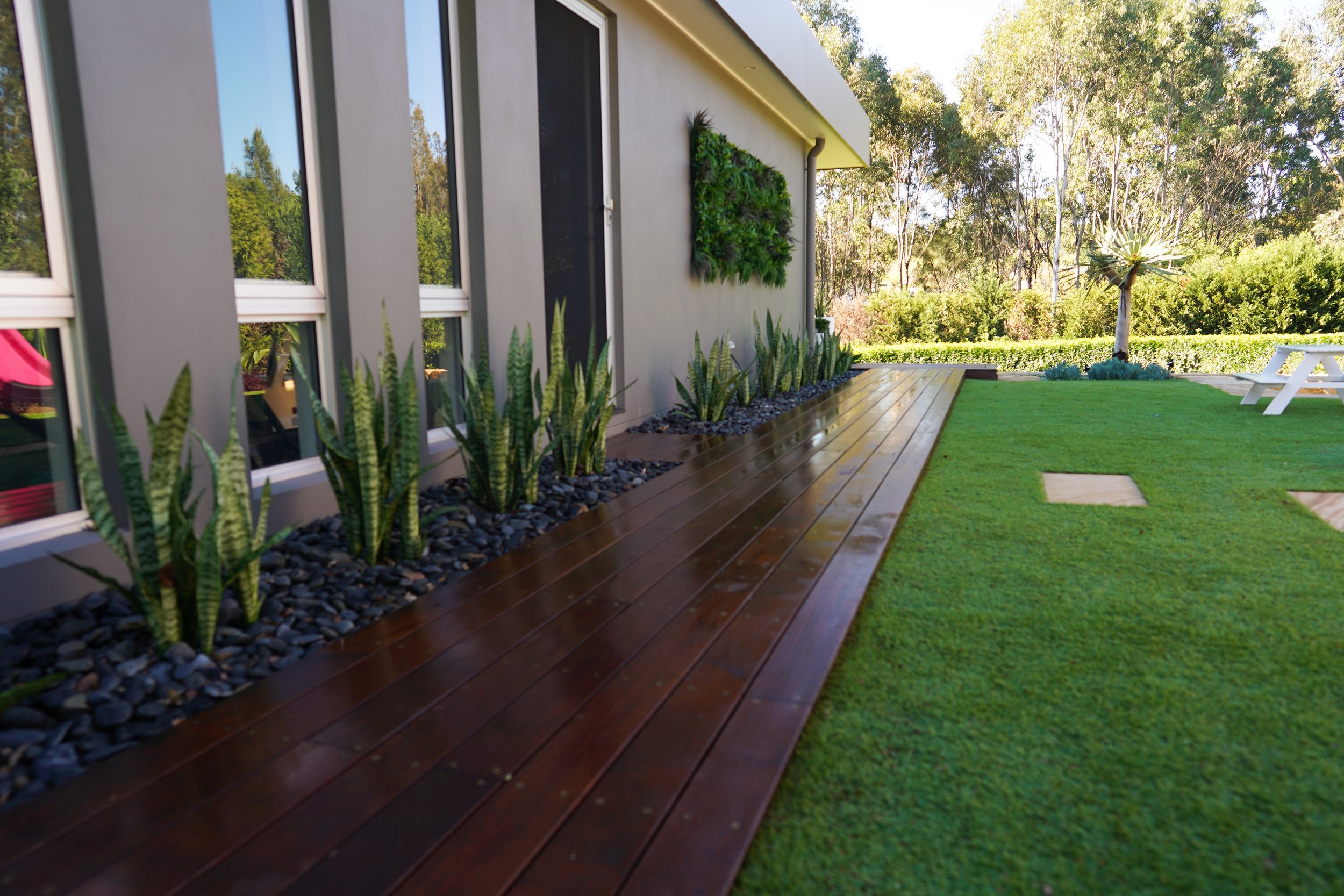Project Bowen
This project was to design a backyard that would essentially become a levelled area with clean access all round from front to back, a kids play area and highlight the kid’s cubby house within a garden space and create a sunken fire pit that would use natural sandstone boulders and opened sandstone flagging for a floor finish with a ground cover planting to soften and add texture. Ideas grew with timber decks and walkways for access from front to back and pontoon style steps to create access from the upper retained terrace to the large lower lawn area.










